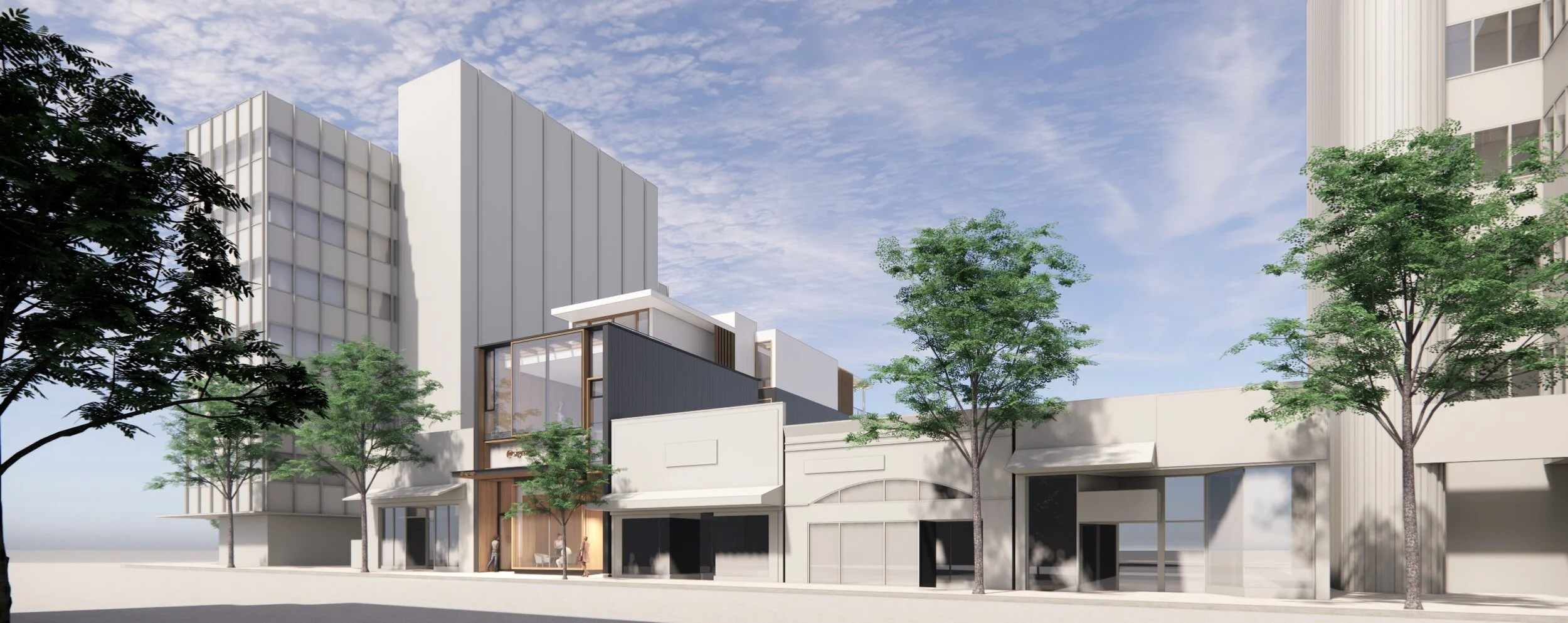
GRA
7000 SF, 3-Storey Mixed Use - Retail & Residential Development
Development Permit Stage
A 2-storey custom home is added on top of an existing 1-storey retail store to create a new mixed use urban infill. The design thoughtfully mediates existing urban fabric to seek discretionary height and conditional FSR. The new façade uses oversized glazing in a dynamic composition to give a strong new identity to the retail store while expressing the new residential use on top.





